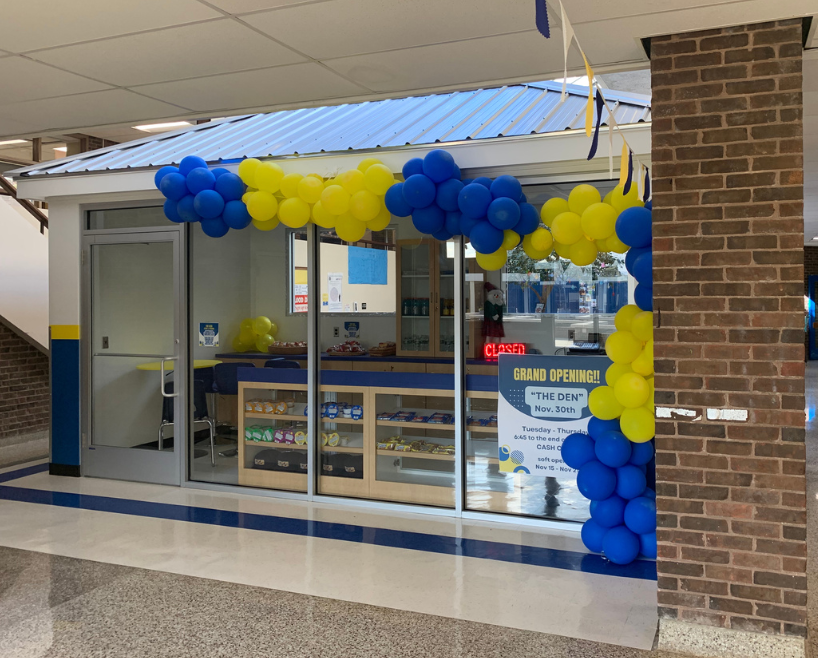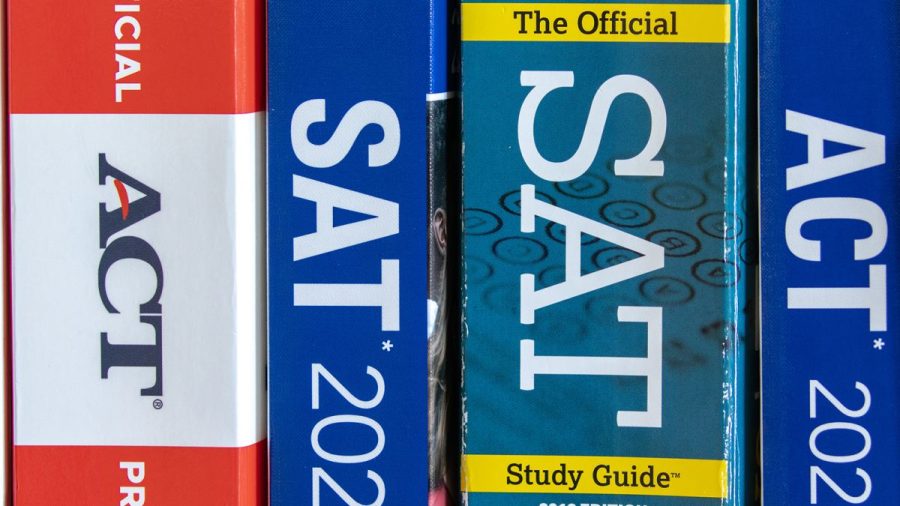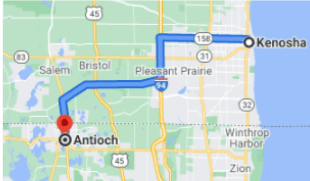On the campus of Shoreham-Wading River High School, right next to the pond, lies cliffs of grass separated by short brick walls topped with concrete, connected by a path with stairs to reach each elevated layer of grass. Inside A-wing stands a small roofed building, containing shelves of snacks and a cash register.
This creates a sight unfamiliar to returning students. It’s almost as if the school changed overnight. Over this past summer the school has been updated like never before.
Although these updates may feel like they came from nowhere, there’s a great deal of planning prior to construction.
“There’s a process to it, that process can take anywhere between a year and a half to two years,” Director of Facilities for the Shoreham-Wading River School District, Mr. Ernesto Rosini, said.
As Director of Facilities, Mr. Rosini supervises any and all construction projects related to the school, from general maintenance work to complete overhauls of pre-existing spaces; he explains the process behind these kinds of projects.
“So projects in general, there’ll be a need or a want. By their administration, district, students, there’s a whole audience that we’ll capture the need or the want from. And then those decisions would then be taken back by administration,”
When they’re taken back, the district architect of the school will create a plan. If said plan is approved by the New York State Education Department, the school will set out a construction bid for any interested party to throw their hat into the ring.
They’ll negotiate the terms of the deal and when an agreement is made, the board of education will award a contractor or contractors where then construction can start.
“Construction will finish, and we will have a final inspection by the architect. And then the spaces, or space, whatever the case may be, will be ready to be used by the students or the staff.”
Much of these changes were made with the intention to “design a space that would not only work now but be flexible in the future,” Principal, Mr. Frank Pugliese said.
With the school’s limited size, changing up some aspects of the building must be a strategic act.
A space that reflects this need is the auxiliary gym, which is used throughout the day for certain physical education classes, like lifetime education, while also serving as a home for the new fitness center club.
“We’re not a very large building. We have to be able to multi-purpose a space,” Mr. Pugliese said. “We needed to make sure that area could still be used effectively for phys ed classes and then can also serve the role of a fitness center, as well.”
Overall, the primary goal of these additions was to update for a more modern era. For example, the art rooms were a space that has remained unchanged ever since its original construction.
“They hadn’t really significantly been updated in any real way since then, and those were spaces that needed attention,” Mr. Pugliese said. “We wanted to make sure our staff and our students were going to have spaces that reflected the 21st century and not the 1970s.”
Not only did existing spaces in the school receive long-awaited updates, new spaces, like the school store, were finally created to help introduce different types of learning.
Originally, there were plans to turn the space in the main lobby, which currently contains the security vestibule, into a school store, though that idea would be scrapped.
Instead, the school looked towards A-wing, the wing closest to the lobby that also houses the cafeteria. With this strategic spot, the school would remove one of the rows of lockers to make room for the store.
“With our enrollment, and where it is right now, we have more than enough lockers than what we need,” Mr Pugliese said.
The space is utilized as a sort of work lab to help develop employment skills for students in the RISE program (Reach, Inspire, Support, and Enrich).
Another space that’s similar to the store in providing a different learning environment to the school is the outdoor learning space and cafeteria, which was added to the school campus just last year.
Unlike some of the new structures which still require some minor adjustments, the outdoor space has been open for students to use during their lunch periods.
Senior class representative Elizabeth Sabino speaks positively about the space, saying how “It’s great for mental health, it’s great for physical health.”
“I think students love it, especially like the outdoor cafeteria, I mean everyone loves it especially during the spring,” Sabino said. “It’s such a great way to decompress and get some fresh air when you feel like you’re just in the school all day long.”
Additionally, another space completed over the summer was the amphitheater, which lies in an area that was seemingly tailor made for it. This is most likely due to the fact that a structure much like it was considered for that exact area in the original plans for the school.
“With the way that the ground was sloped, it was a part of the original renderings,” Mr. Pugliese said. “It wasn’t considered in the final plans because it wasn’t necessary.”
But this structure has been brought back from the original plans, in large part due to the changing ideas of how education should be conducted in the 21st century.
“Things come and go,” Mr Rosini says. “Certain styles come and go, and then they come back too. So that’s why there are changes that are done, and the reasons why they’re finished.”







